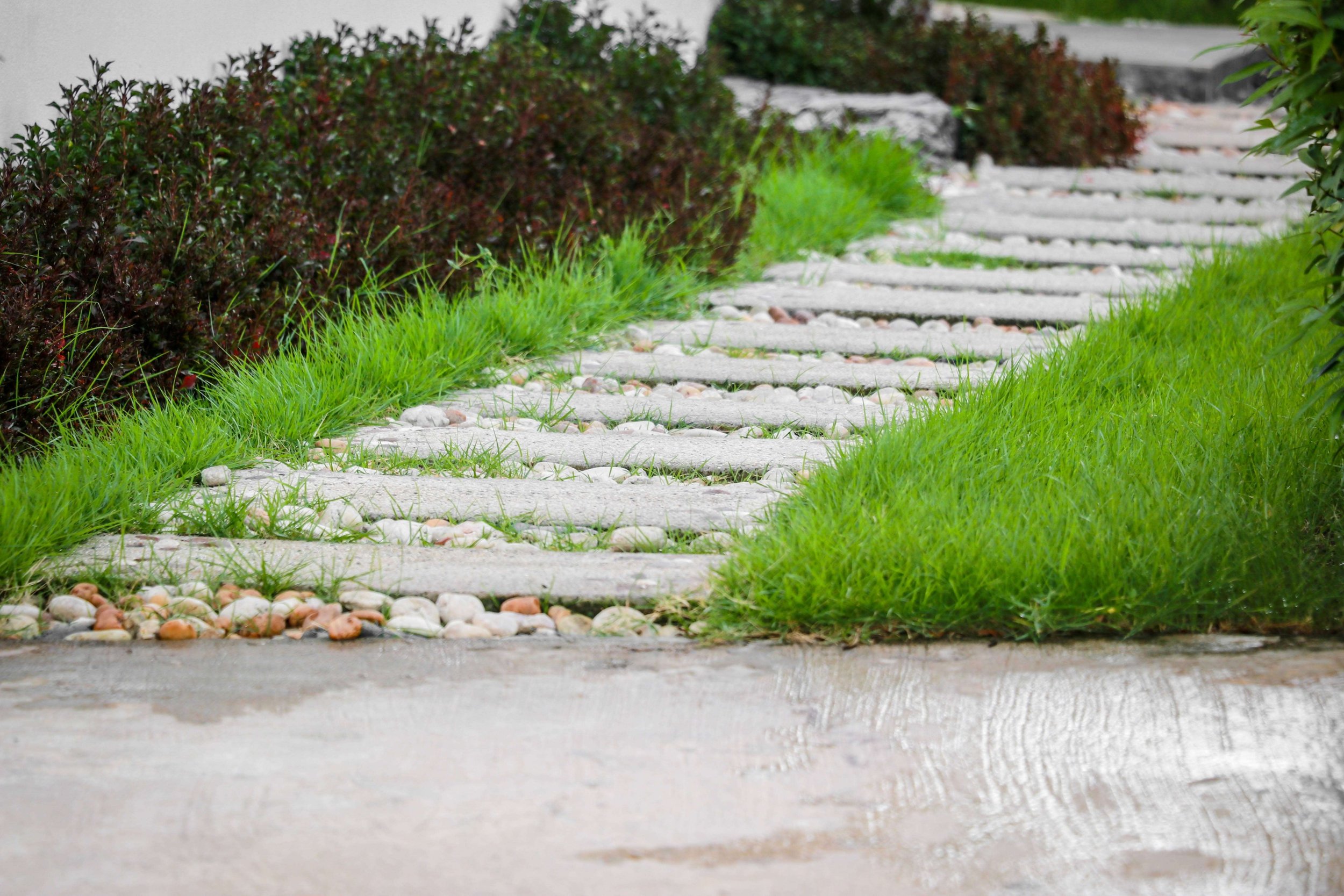
Portfolio
Riverside Family Garden
The brief was for a large entertainment space, with seating for 12 people, and a generous lawn for 2 active teenage children. My design delivered both of these and included modern burnt timber and steel cable pergolas to match the contemporary style of the newly renovated house. The client also wanted to be able to access and enjoy the river at the bottom of the garden, which often overflows and floods the bottom third of the garden. I made use of this by creating a garden of wetland plants, accessed by a raised timber boardwalk which takes you to the river’s edge and to a secluded gazebo retreat, hidden from the main house.
Wildlife Garden
The client wanted a garden that attracted, promoted and supported wildlife. They also wanted spaces to enjoy their garden and to entertain their family and friends, including a natural swimming pool. My design brought in wildlife by using generous sized borders throughout the garden, packed with wildlife loving plants, and created an entertainment space which opens onto the natural swimming pool. For the times when the client wanted a private moment I included a more intimate seating area, surrounded by wild flower meadow. This retreat is connected to the pool by stepping stones through the aquatic planting, that naturally filter the swimming pool.
Entertainment Garden
Not all gardens need a lawn - the client wanted to maximise the entertainment space and to create an ‘outside room’ distinct from the house. New borders, which surround and separate the new seating area, also provide views of soft planting from the home’s glazed extensions. The new paved area is divided up by using clay pavers, which separate the dining area from the informal seating area around a fire pit. The dining area is covered by a metal pergola, with a roof and side blinds that can be fully closed. Together with heating and lighting the pergola becomes an ‘outside room’ which can be used into the evening and for more of the year.
Urban Garden
In this small urban plot, the client wanted a seating area, lots of plants, a water feature and a place to grow vegetables. I created a larger seating area outside the kitchen doors, surrounded by generous planting and shaded by a timber pergola. The new planted borders separate this entertainment space from a raised vegetable bed to one side and a more private single seat in the top right, that overlooks the small pond and is shaded by a tree.
Driveway to a Front Garden
The brief was to convert a compacted driveway into a front garden, divided into two distinct areas, a private garden and a decked area for a hot tub. The design centred on a large central bed which delivers privacy between the small garden and the hot tub area, as well as providing both areas with views of rich planting. The central border also acts as a focal point as you enter the gates, drawing attention away from the utility elements of a shed and log store. The two main spaces are each given a distinct feel by using different materials such as Siberian larch decking around the hot tub, versus paving and stone setts in the private garden.
Sloping New Build Garden
Like many new build houses, the garden came with a small paved area and a steeply sloping lawn. The client wanted lots of plants and trees, and to have a larger patio with generous steps into the garden. I expanded the paving, added raised borders either side of the steps and gave the client two additional seating areas from which to enjoy the garden. These are both hidden from the property by planting, and only discovered when you explore the garden.
Family Garden
The garden already had established borders at the top of the garden, a good lawn and paving next to the house. My design aimed to use what was already there, but extended the paving to allow for a covered seating area and enlarged the planted areas to provide richer and more dense planting. We moved the seating area to the right, to allow for a larger lawn for the children, but also offset it from the fence line so that planted troughs would soften the fence and provide a backdrop to the seated entertainment space.
Driveway Turning Circle
This planting plan is for a large island in the client’s driveway. They wanted the island to be a focal point as you arrived at their home, with simple maintenance and long flowering plants with a fairly muted palette. The planting plan includes some year round evergreen shrubs and a variety of robust plants that flower from April to October.
Contact me for an initial consultation
Email me at: enquiries@harveycatlin.co.uk or call me at: 07748 497 321









